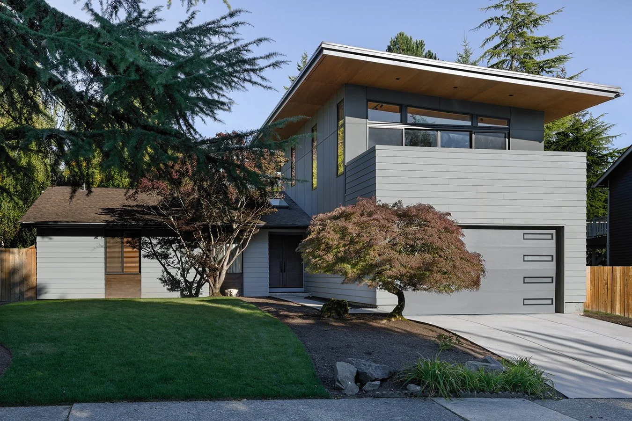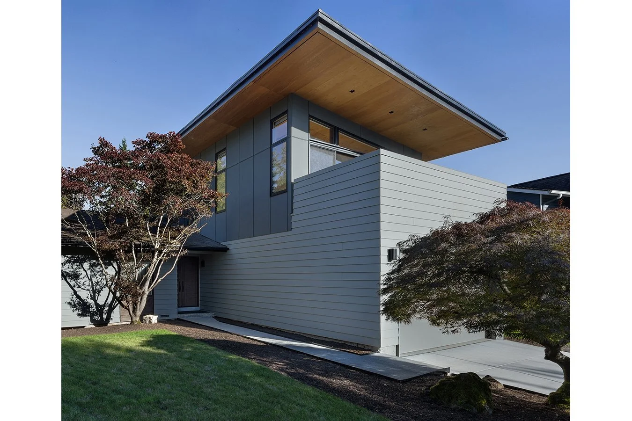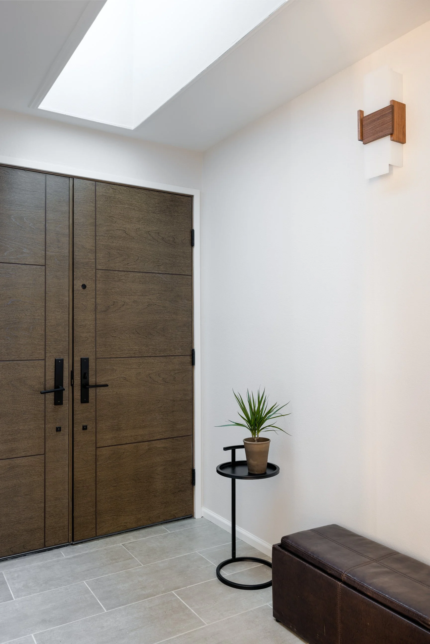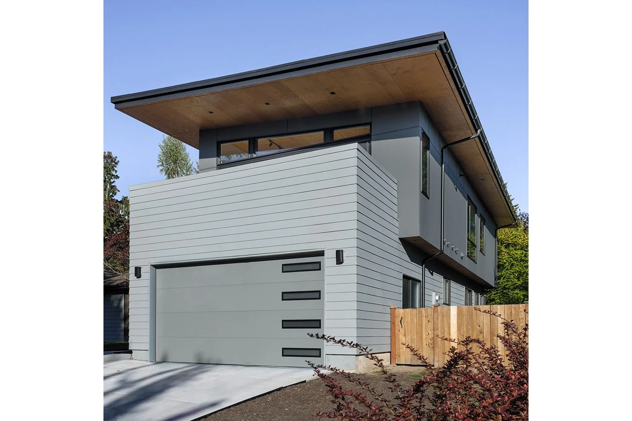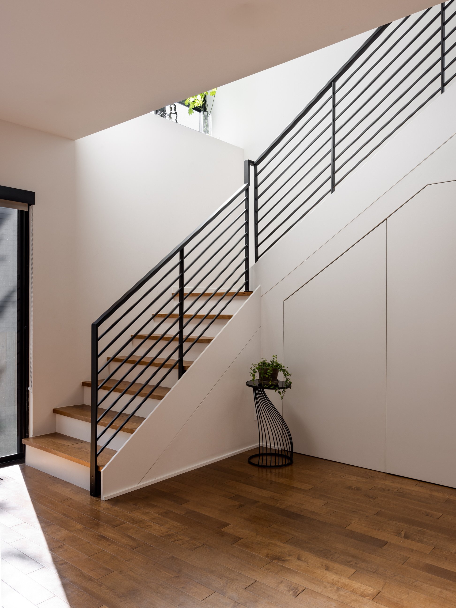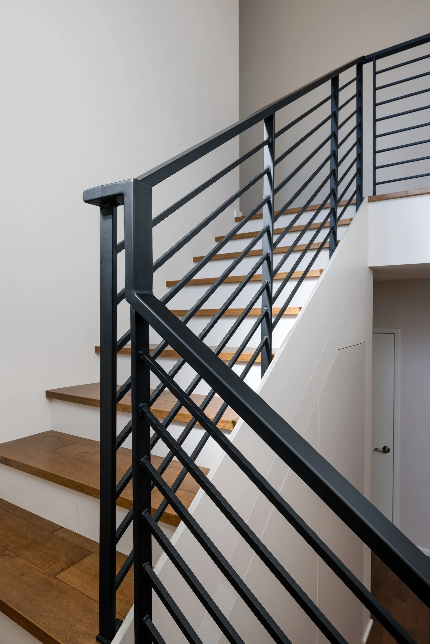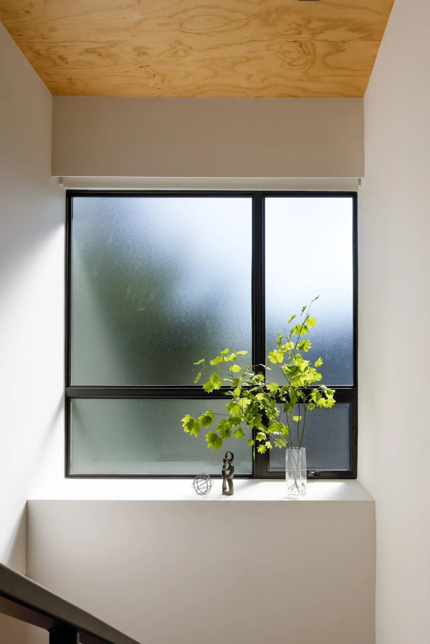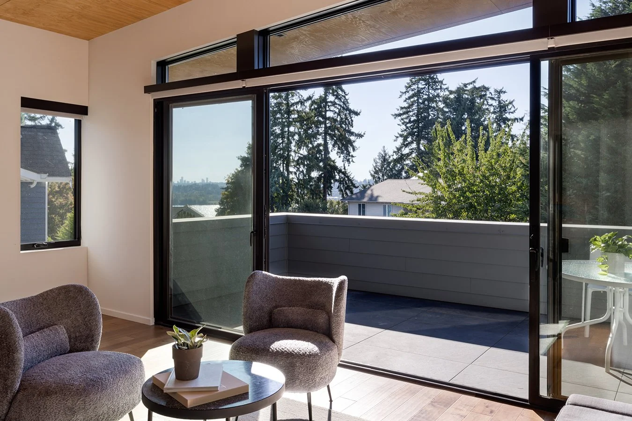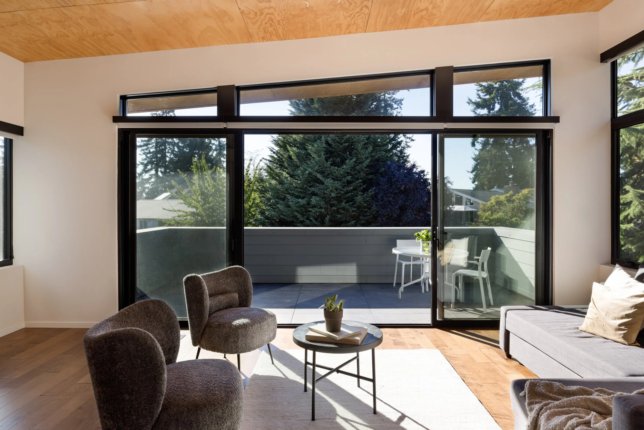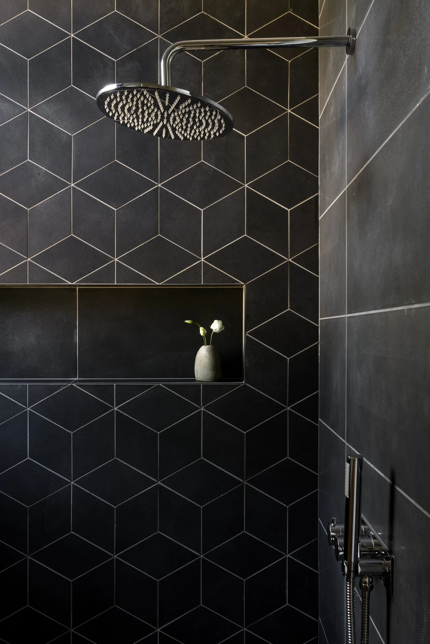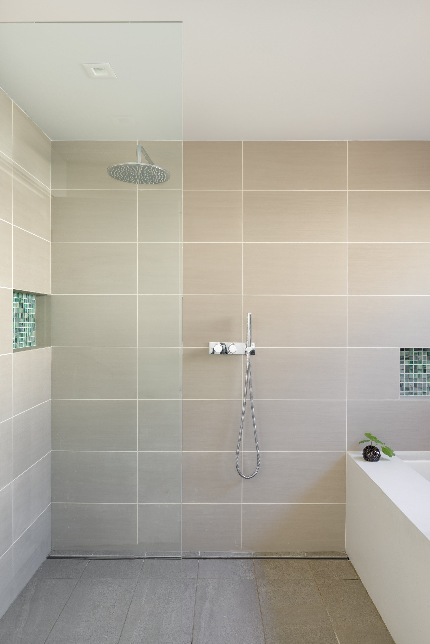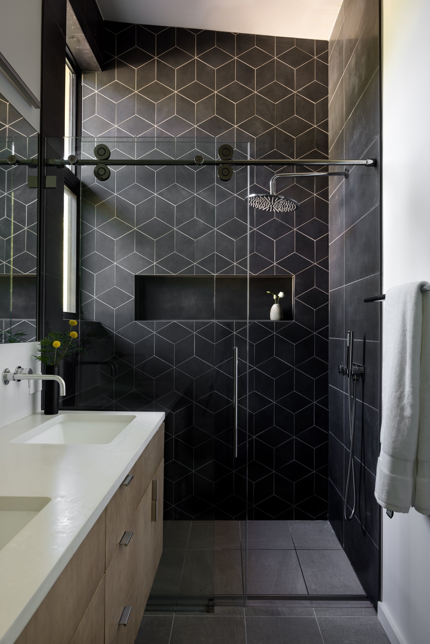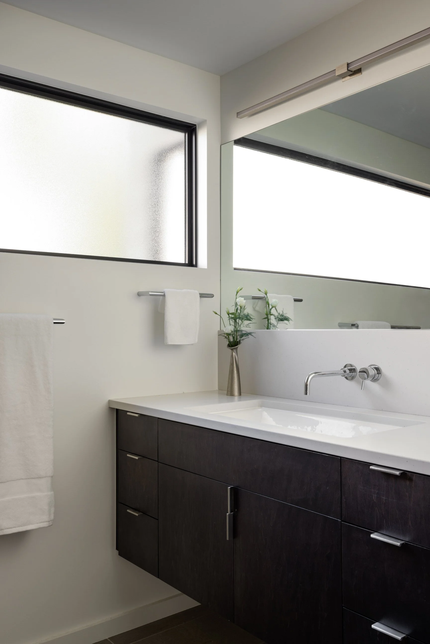Juanita Point
Lake View Addition and Remodeling
kirkland, washington
Perched on Juanita Point in Kirkland, this 50-year-old house required expansion to accommodate the needs of a growing family. Despite its proximity to Lake Washington, the house lacked a direct view of the lake. To address these, we added a second floor above the existing garage and kitchen. The newly integrated stairs serve as a light well, ushering ample natural light into the lower level. The family can now savor views of Lake Washington from the roof deck and the newly added office room.
Incorporating 3D geometric tiles, the boys' bathroom exudes a playful and vibrant theme. The primary bathroom underwent a transformation, emerging as a bright and spacious haven. Oriented southward, the new roof is strategically designed for solar panels.
Home addition projects pose the challenge of connecting old and new elements, both aesthetically and functionally. While preserving the integrity of the existing main level structure, we successfully transformed this 50-year-old house into a modern dwelling, both inside and out.
project type: SECOND FLOOR ADDITION AND REMODELING TO a single family residence
Architect / interior designer: Ueda Design Studio
Structural Engineer: nkh eNGINEERING
builder: camgenuity
Photographer: Miranda Estes
Boys’ bath
Primary Bath
Boys’ Bath
Primary Bath
Before


